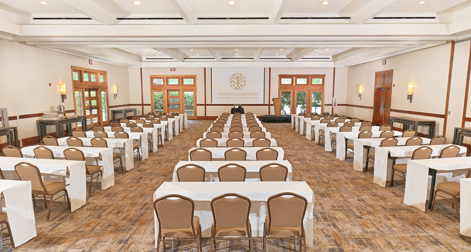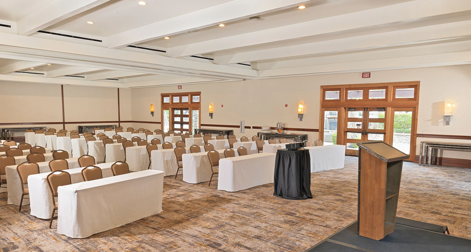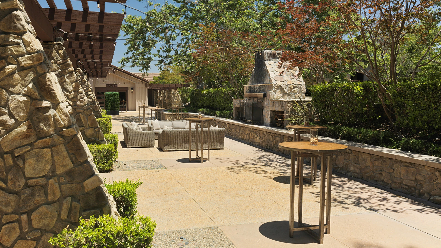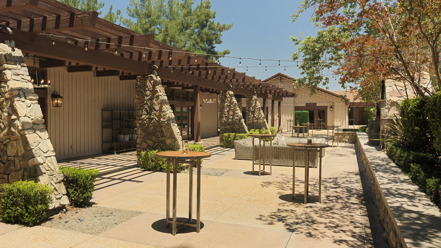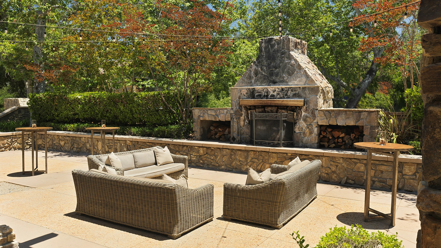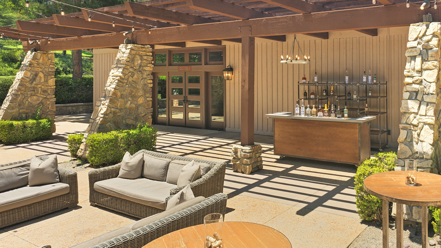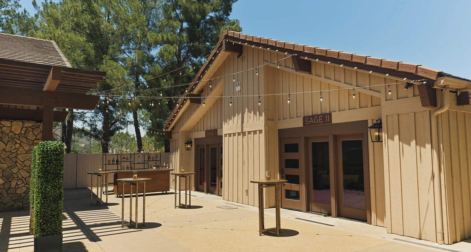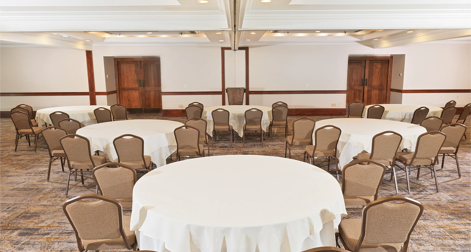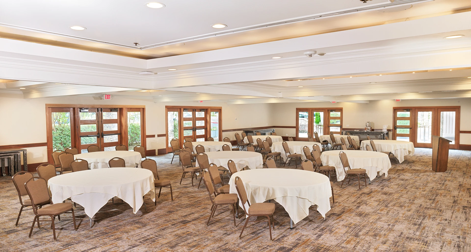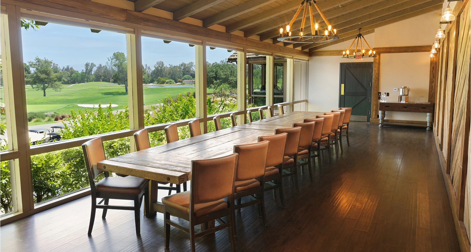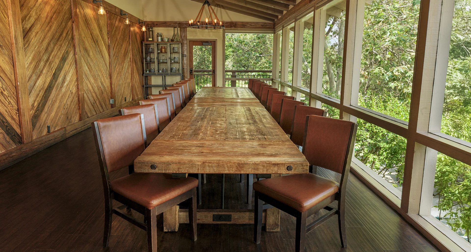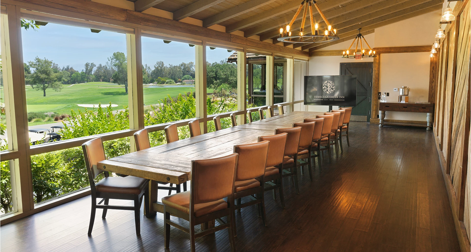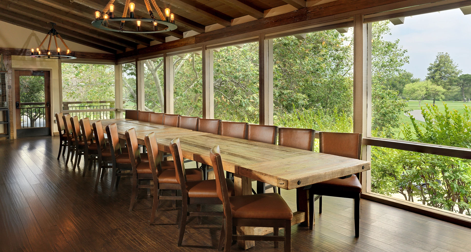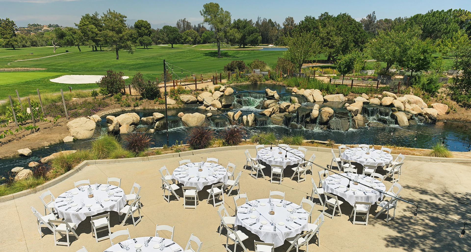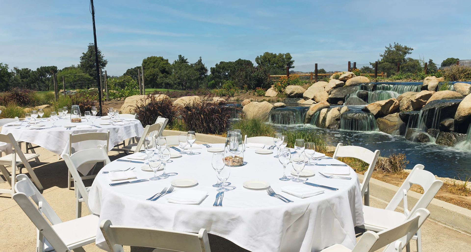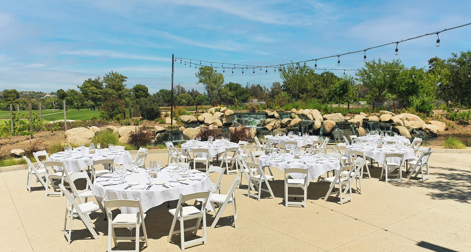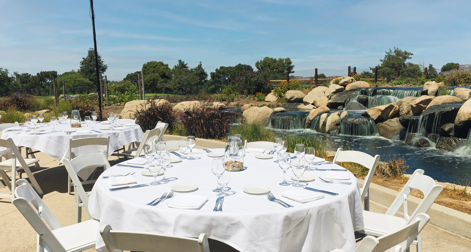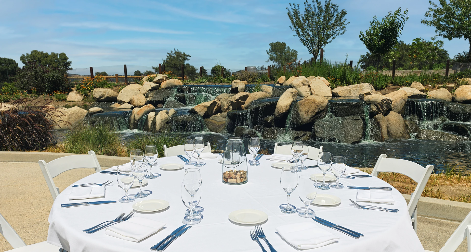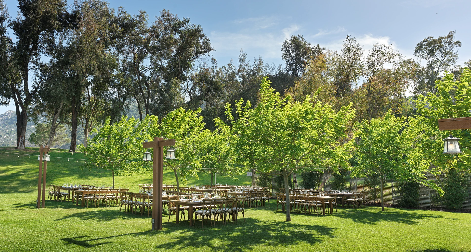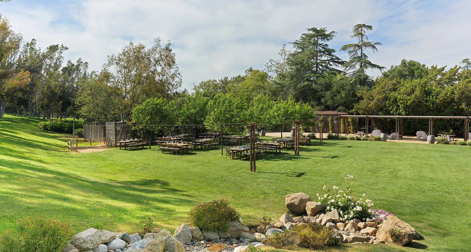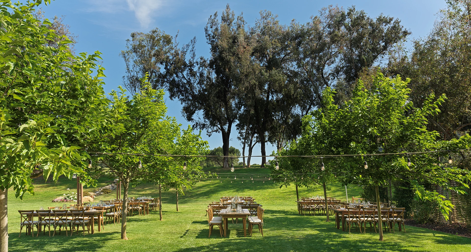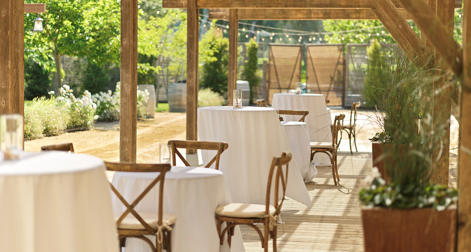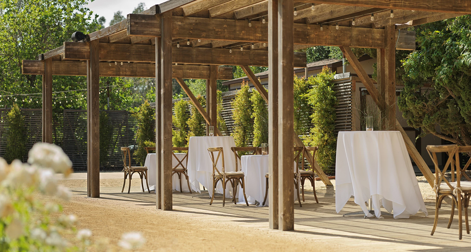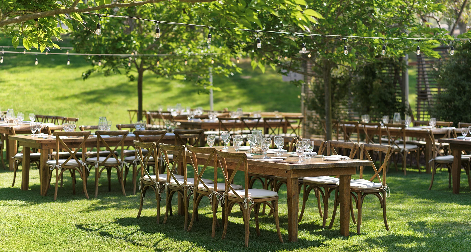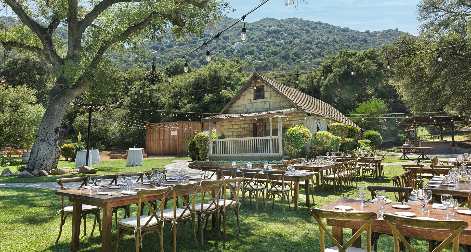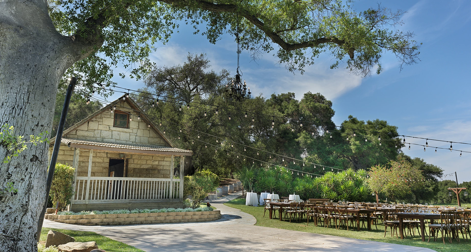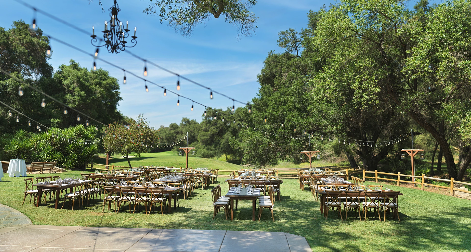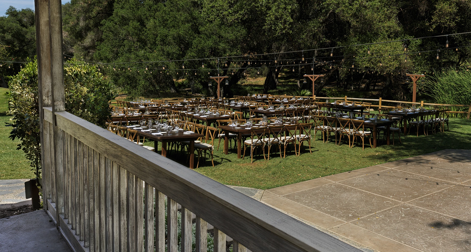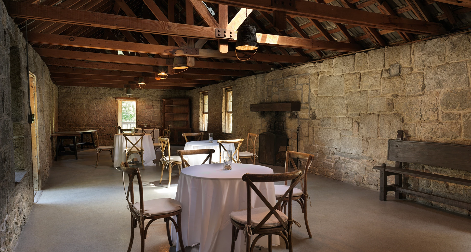Request for proposal
Where Play Meets Productivity
Get your group together on the greens, then settle in for a retreat that allows you to truly focus. Our Temecula resort offers approximately 8,000 square feet of flexible indoor meeting space, with individual event spaces ranging from 560 to 4,000 square feet. With the ability to create more intimate spaces or to take advantage of our expansive outdoor venues, groups of anywhere from 10 to 400 guests can be easily accommodated.
Features & Amenities:
- Complete audio-visual services available
- Onsite catering available
- Team-building activities available
- 27-hole championship golf course
- Swimming pool
- Fitness center
- Chef's Garden
- Butterfly Habitat
Olive Ballroom & Patio
The Olive Ballroom is a versatile indoor venue featuring high ceilings, natural light, and modern amenities. Ideal for meetings, receptions, and special events. It opens onto a patio framed by hedged shrubbery with a built-in wood-burning fireplace that adds warmth and charm to cocktail hours, meal functions, or relaxed breakouts.
Sage Ballroom & Patio
The Sage Ballroom offers 2,600 square feet of flexible meeting and banquet space with natural light and versatile setup options. Ideal for conferences, receptions, or breakout sessions, the room can be configured in four distinct layouts to suit your group’s needs, both traditional and creative.
Quarry Room
The Quarry Room, located inside Corkfire Kitchen, is a private dining and meeting space featuring floor-to-ceiling windows with views of the golf course and surrounding greenery. With a long farmhouse-style table and blackout shades for presentations, it’s perfect for executive meeting.
The Plaza
The Plaza is a spacious outdoor venue set beside a tranquil waterfall and our Chef's Garden. Ideal for receptions, meals, or breakout sessions, it features built-in market lighting and flexible layout options, offering a serene, open-air event space.
The Meadows
The Meadows is a secluded outdoor venue surrounded by mature trees and styled like an English garden. With manicured lawns, a charming fountain, market lighting, and flexible layout options, it’s ideal for meetings, receptions, and team-building events in a peaceful, natural setting.
Stone House
The historic Stone House, built in the 1800s, is a secluded venue ideal for off-site meetings, retreats, and private dinners. Surrounded by oaks, it features flexible indoor-outdoor space, built-in bar, market lighting, and fire pits, perfect for relaxed, inspiring group experiences.
